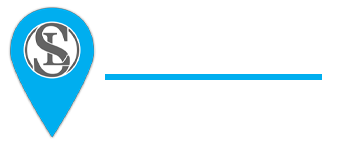10519 75 St Nw
Offered at: $899,900
MLS®: E4440503
In the heart of Forest Heights, this custom home offers over 1,900 sq. ft. plus a fully finished basement. Built with exceptional quality and modern design, it features 10' ceilings, wide plank hardwood, porcelain tile, and stunning architectural details. The main floor boasts a chef’s kitchen with quartz counters, Bosch appliances, and an oversized island. Upstairs are 3 spacious bedrooms with 9' ceilings and floor-to-ceiling windows. The primary suite includes a walk-in closet and spa-like ensuite with soaker tub, glass shower, and heated tile floors. A full bath and laundry room complete this level. The basement offers 2 more bedrooms, a 4-piece bath, and a large rec room. Outside: concrete patio, full landscaping, fencing, and double garage. Central A/C and upgraded walkways included. A rare luxury infill in one of Edmonton’s most desirable communities (id:6769)
Quick Stats
Key Home Data
4
BATH(S)
5
BED(S)
1910
SQFT
YES
SHOWING AVAILABLE
Property Type:
Single Family Home Ownership:
Freehold
Payment Calculator
Calculate your monthly mortgage payment.
Mortgage Amount
$
Amortization
years
Payment Freq.
Interest Rate
%
Calculating...
All About the Details
See specific details below.
Neighbourhood Statistics
Get to know your neighbourhood.









































