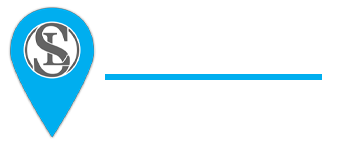5606 61 St
Offered at: $669,000
MLS®: E4453118
STUNNING 2636 sq. ft. 2 STOREY with 4 BEDS UP, main floor DEN, BUTLERS PANTRY, HEATED TRIPLE GARAGE with separate ENTRANCE TO the BASEMENT & MANICURED YARD with ABOVE GROUND POOL, all located in a CUL DE SAC just STEPS TO SCHOOLS & PARKS! This ORIGINAL OWNER home features COIFFERED CEILINGS, large foyer, SUNLIT GREAT ROOM style main floor with feature wall & FIREPLACE. Access the BBQ & DECKS in the WEST BACK YARD from the dining area. Rich MAPLE KITCHEN with ISLAND, QUARTZ COUNTERS, STAINLESS APPLIANCES, under cabinet lighting & a WALK IN PANTRY with stove, sink & cabinets, WOW! A 2 pc. bath plus DEN/BED & garage access on the main. Up to a wonderful FAMILY GATHERING SPACE that features VAULTED CEILINGS & a modern WOOD ACCENT WALL. Three bedrooms, 2 FULL BATHS UP, plus the lovely primary suite offers a 3 RD. FULL BATH with a bonus STEAM SHOWER. The large partially finished basement has 1 bedroom & plenty of room for more. BUILT IN VAC, CENTRAL AIR, UPGRADED CARPETS, HARDWOOD & TILE & CUSTOM BLINDS. WOW! (id:6769)
Quick Stats
Key Home Data
4
BATH(S)
5
BED(S)
2637
SQFT
YES
SHOWING AVAILABLE
Property Type:
Single Family Home Ownership:
Freehold
Payment Calculator
Calculate your monthly mortgage payment.
Mortgage Amount
$
Amortization
years
Payment Freq.
Interest Rate
%
Calculating...
All About the Details
See specific details below.
Neighbourhood Statistics
Get to know your neighbourhood.









































