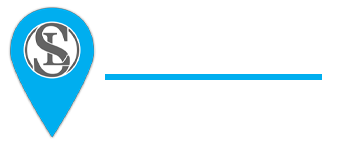75 57b Erin Ridge Dr
Offered at: $559,900
MLS®: E4453090
Absolutely gorgeous 1,491 sq ft half duplex in prestigious Edgewood Estates, a desirable 55+ complex in Erin Ridge. This stunning end unit backs onto a beautiful, private treed walkway. Featuring an open-concept layout with vaulted ceilings, abundance of big windows, and a spacious kitchen with island, quartz countertops, and ample cabinetry. The living room boasts a three-sided gas fireplace and flows into the nook/eating area plus a formal dining room. Bright nook area with doors leading to the partially covered deck. The large primary suite offers a walk-in closet and a luxurious 4-piece ensuite. A second bedroom/office, renovated 3-piece renovated bath and main floor laundry complete the level. The fully finished basement offers a huge family room with a 2nd gas fireplace, two generous bedrooms, a den, 4-piece bath, and abundant storage. Numerous renovations, A/C, and a double attached garage. Close to shopping, dining, and all amenities—original owner. (id:6769)
Quick Stats
Key Home Data
3
BATH(S)
4
BED(S)
1491
SQFT
YES
SHOWING AVAILABLE
Property Type:
Single Family Home Ownership:
Condominium/Strata
Payment Calculator
Calculate your monthly mortgage payment.
Mortgage Amount
$
Amortization
years
Payment Freq.
Interest Rate
%
Calculating...
All About the Details
See specific details below.
Neighbourhood Statistics
Get to know your neighbourhood.









































